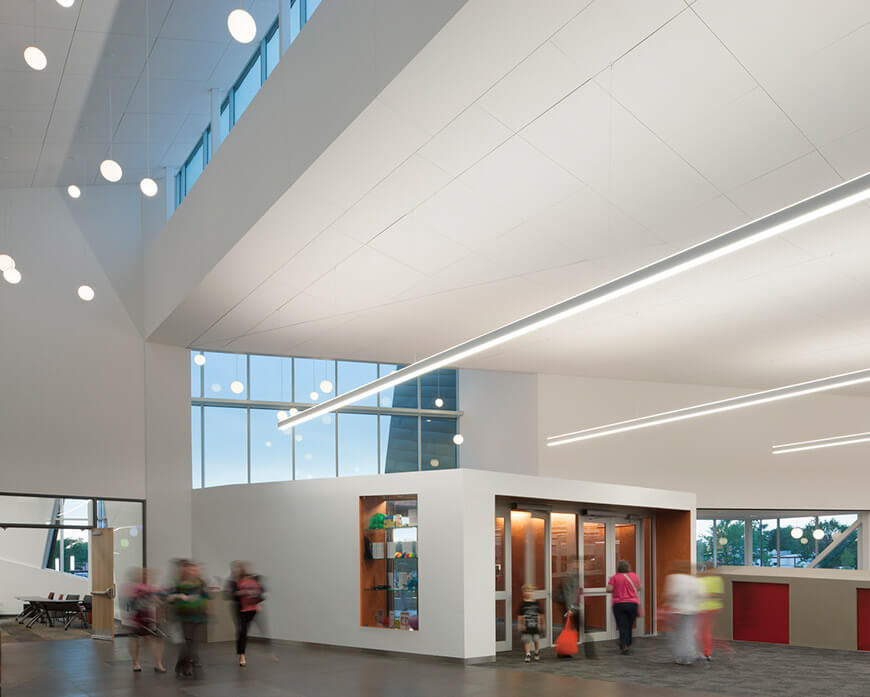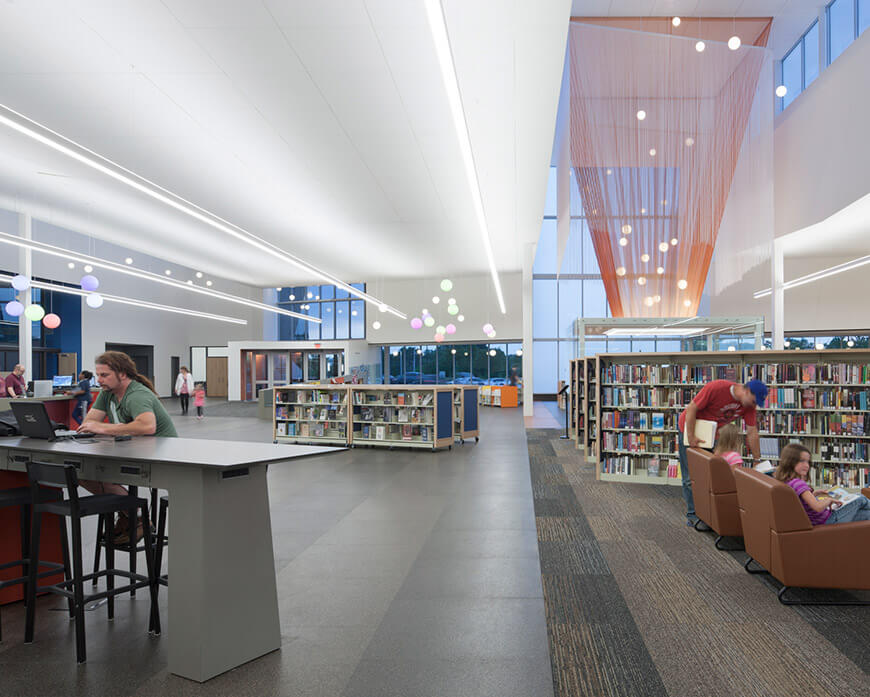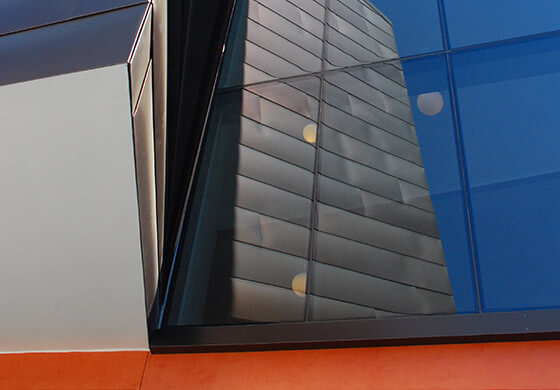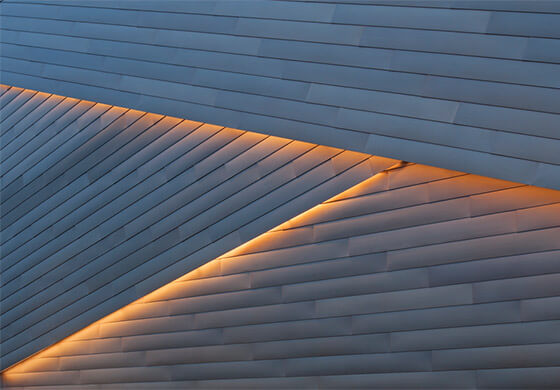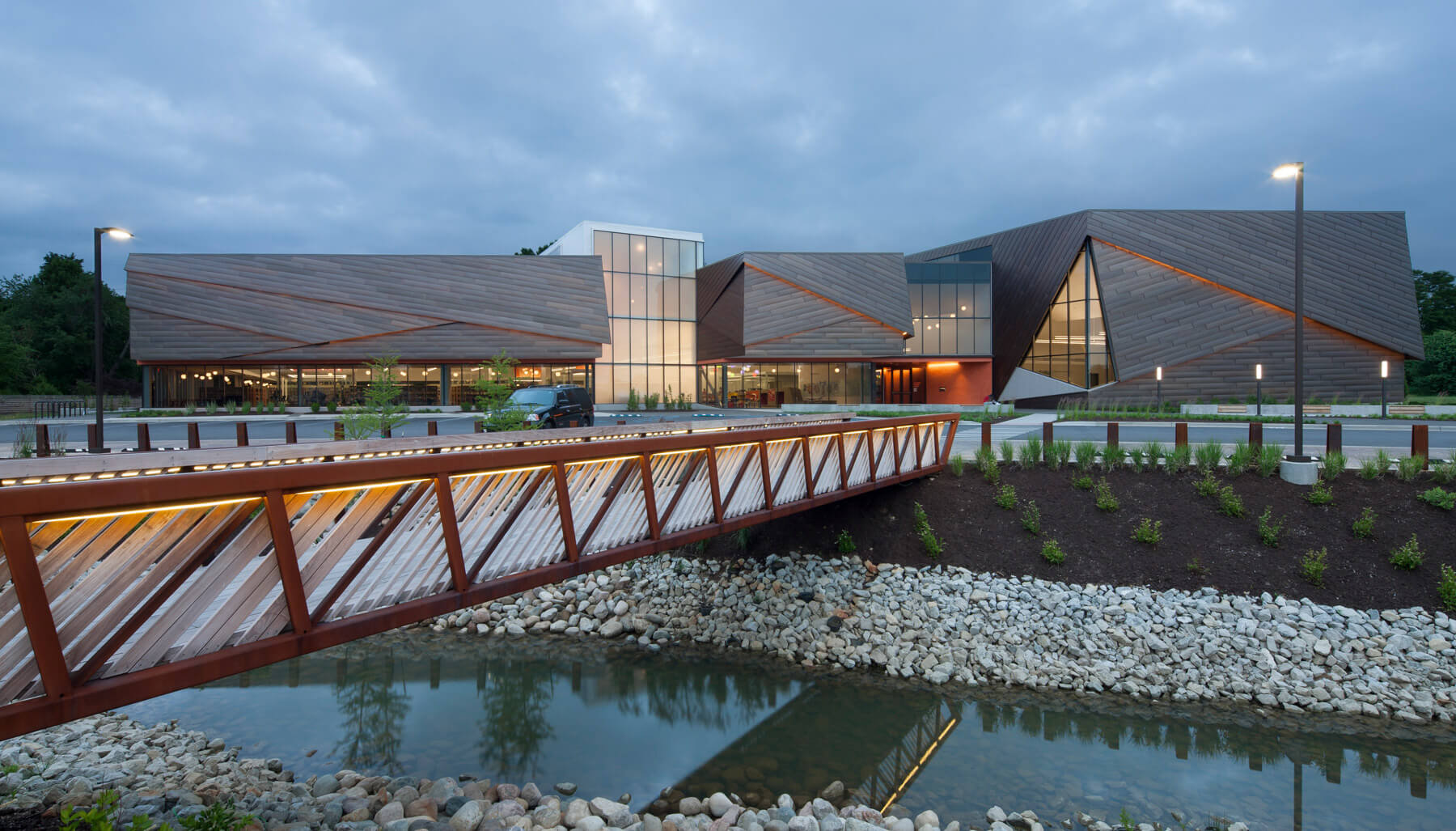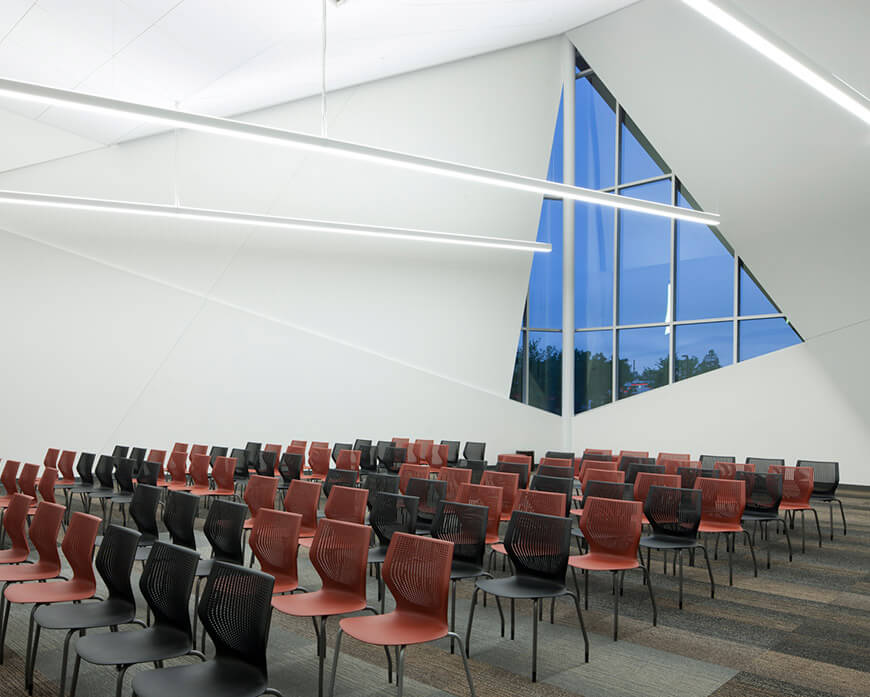Press Enter to Search
Louisville Free Public Library Southwest Regional Library
Located in southwest Louisville, this new regional library serves as a template for two future regional libraries in terms of programmatic elements and building systems.
The construction employs a standardized structural steel frame, similar to those used in big box retail stores. The library design focuses on creatively using common materials. Standardized components—including modular masonry, window systems, and raised flooring—form a low maintenance, highly flexible public place. Through scale and a glowing beacon bay, the building establishes a presence in a fragmented environment of scattered building types along a highway. The open, transparent interior offers inviting spaces for different generations of people to experience and clear site lines for service efficiency and enhanced interactions between library staff and customers.
MSR Design collaborated with architect JRA Architects and landscape architect MKSK on the project.
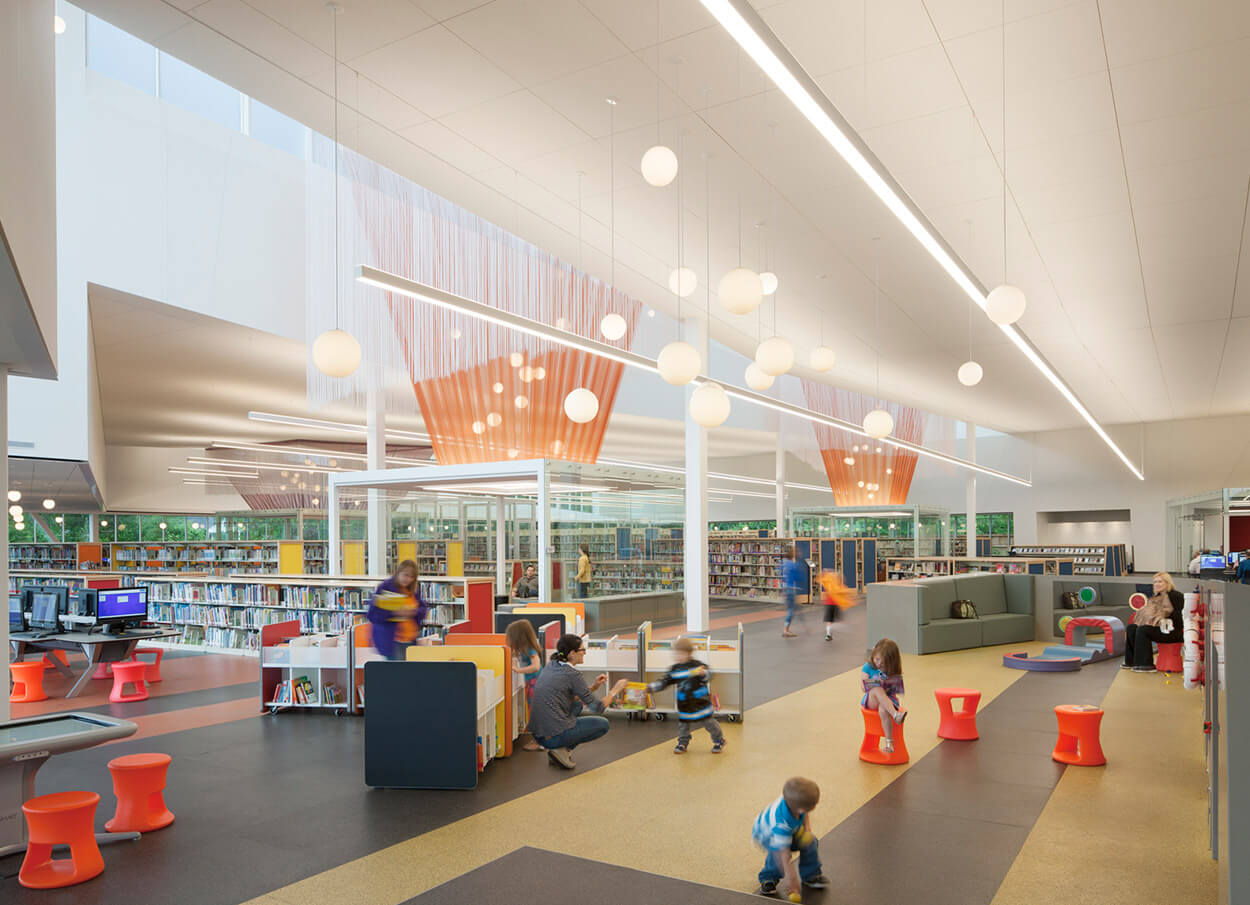
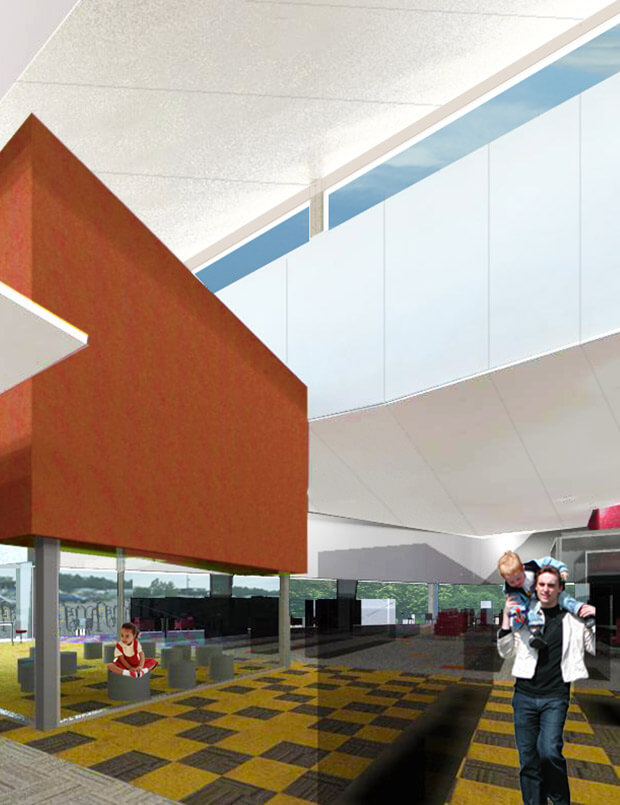
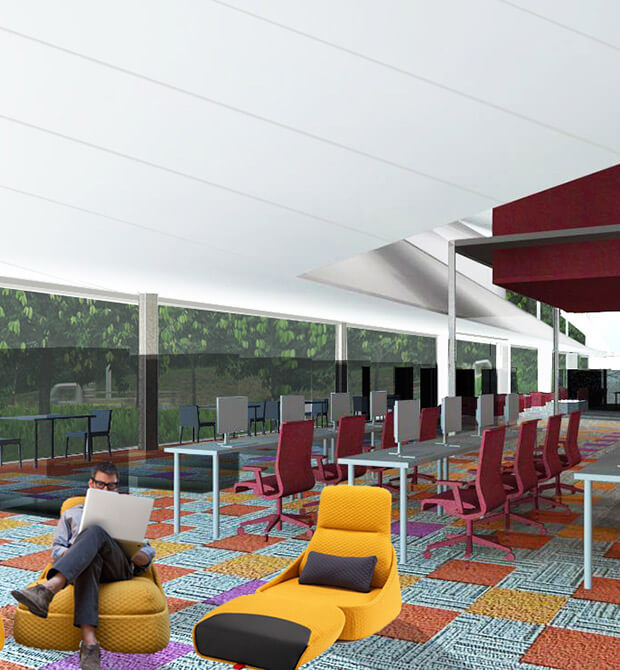

“Both the client and design team should be commended and celebrated for creating an ambitious project that has established a memorable identity for a community library. The project has created a sense of place for reading, sitting, and simply being in that connective moment between architecture and landscape.”

