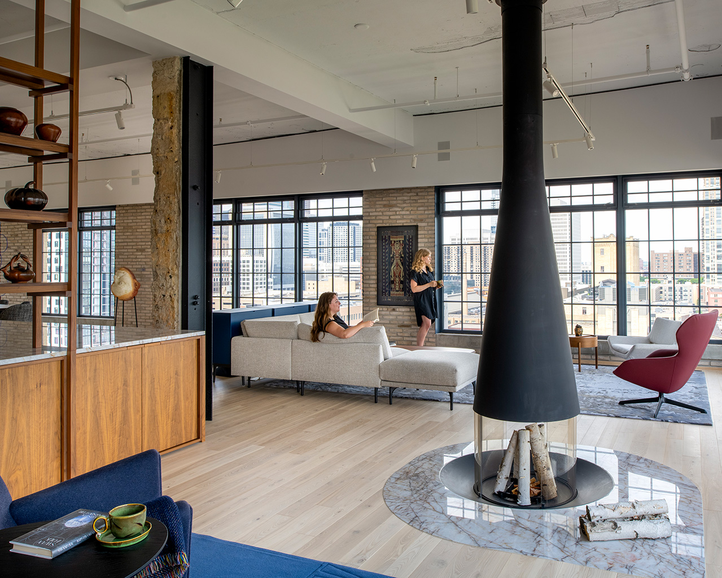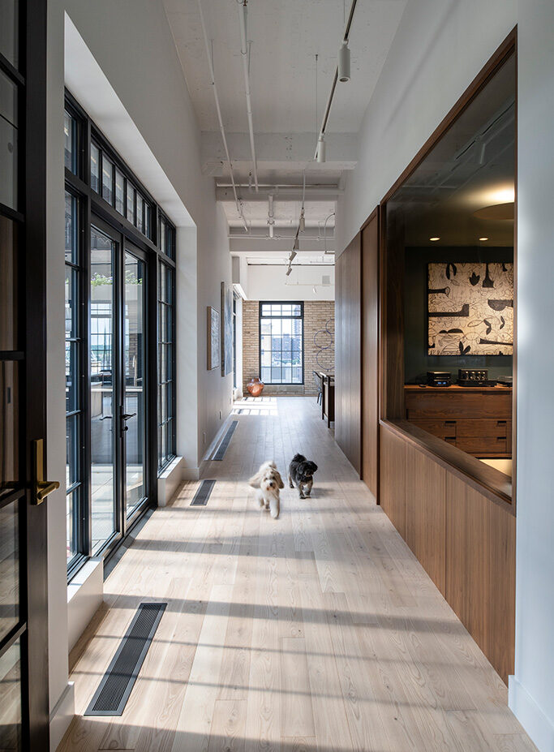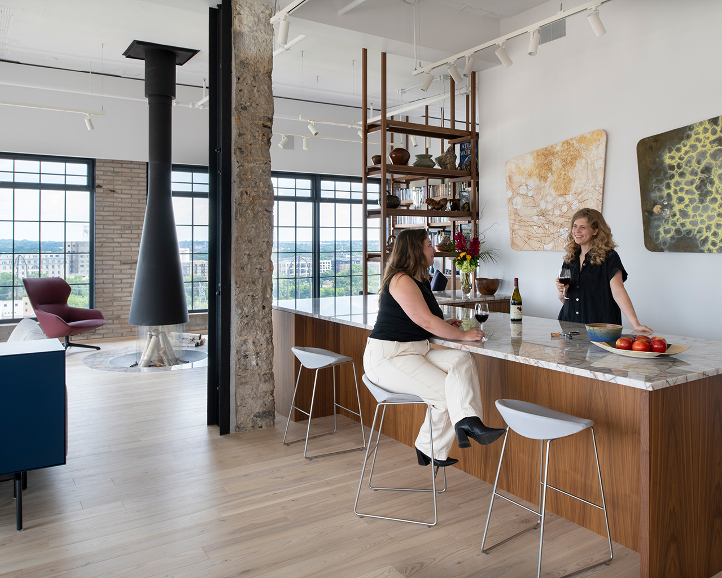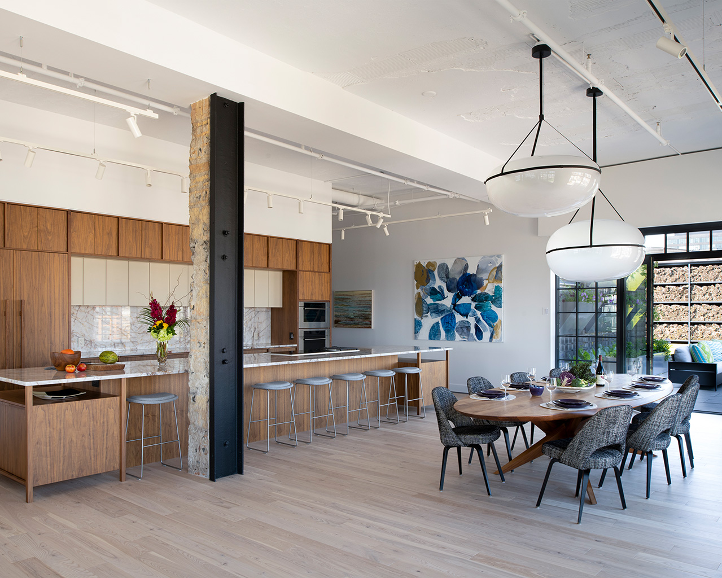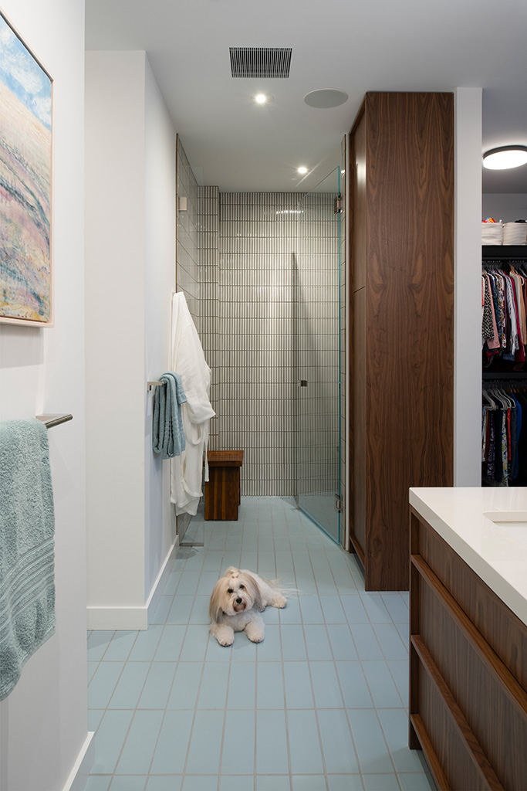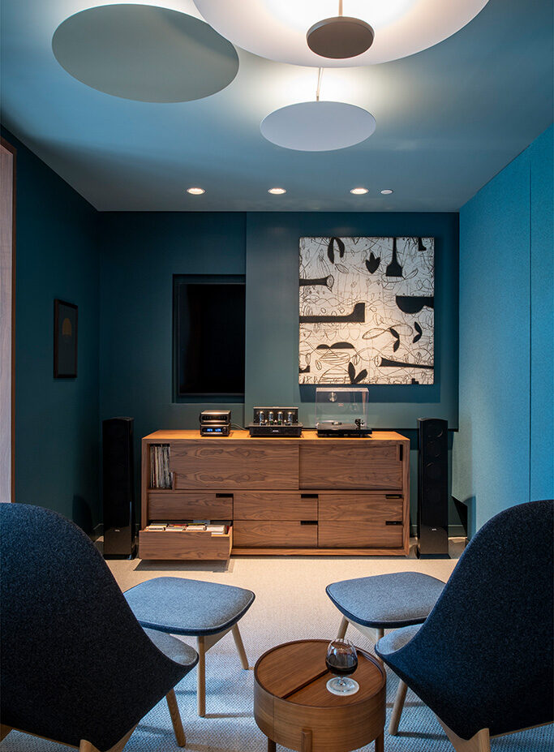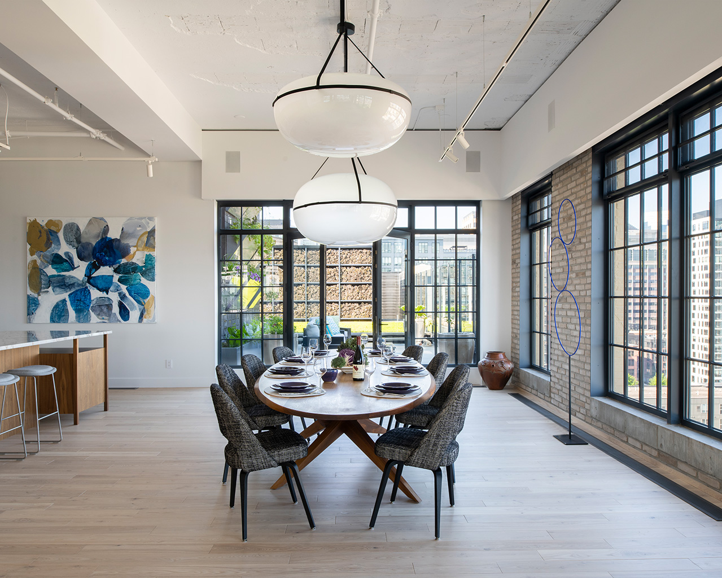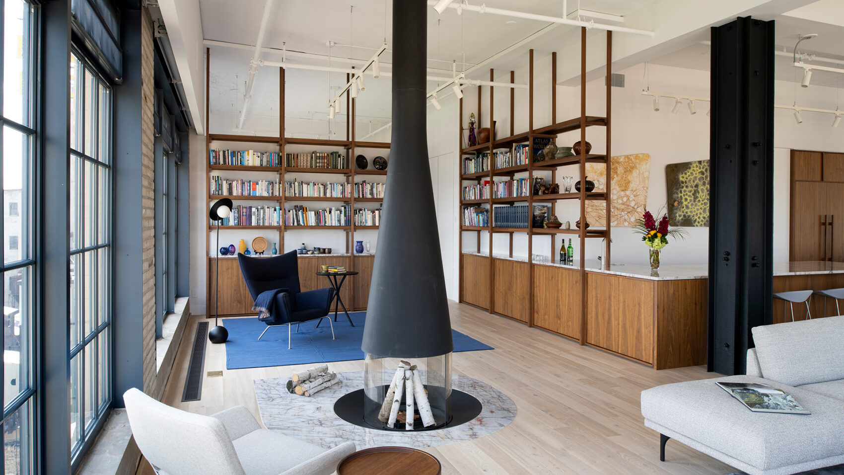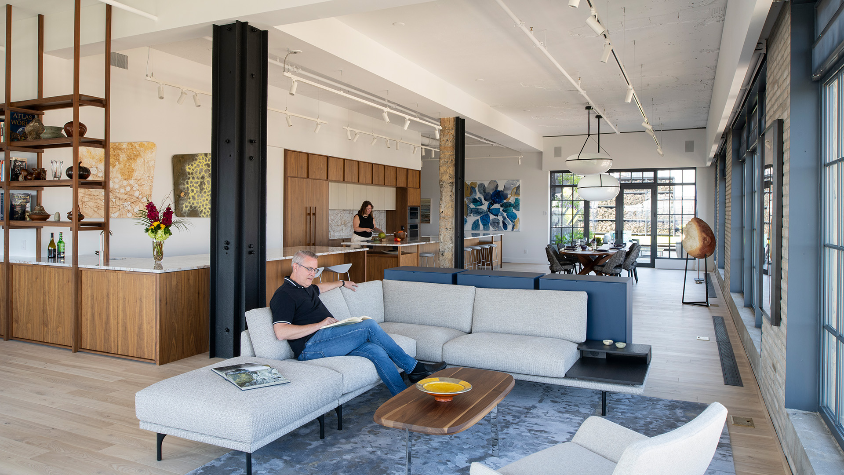Press Enter to Search
Washburn Lofts Penthouse
Transformation of condominium into a home focused on wellness and reuse
This project involved a full renovation of a penthouse loft within a historic mill utility building that was converted into housing in 2003. Key goals for the project included maintaining homeowner health and well-being, supporting aging in place, and ensuring the reuse of existing items within the space through donations. 9.49 tons of items, with a $150,000 resale value, were donated to Better Futures, a nonprofit product resale organization, including millwork, appliances, light fixtures, plumbing fixtures, fireplaces, doors, and hardware. Focusing on occupant health, the design team selected only Red List free certified and natural materials. Design features that encourage well-being include rooms oriented towards outdoor views, soft edges and natural materials that create a calming environment, and active use rooms (e.g., the media room and home office) that are acoustically separated from the rest of the home. To support aging in place, the loft includes wide pathways, flexible design elements for future accessibility upgrades (e.g., electrical in-wall wiring that accommodates the lowering of outlets and switches), easy-to-grasp cabinet pulls, and dimmable lighting.
