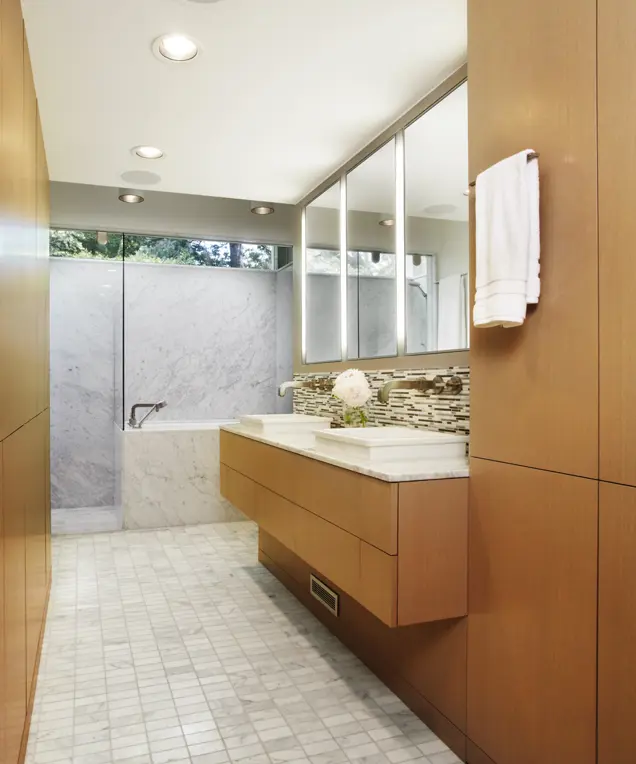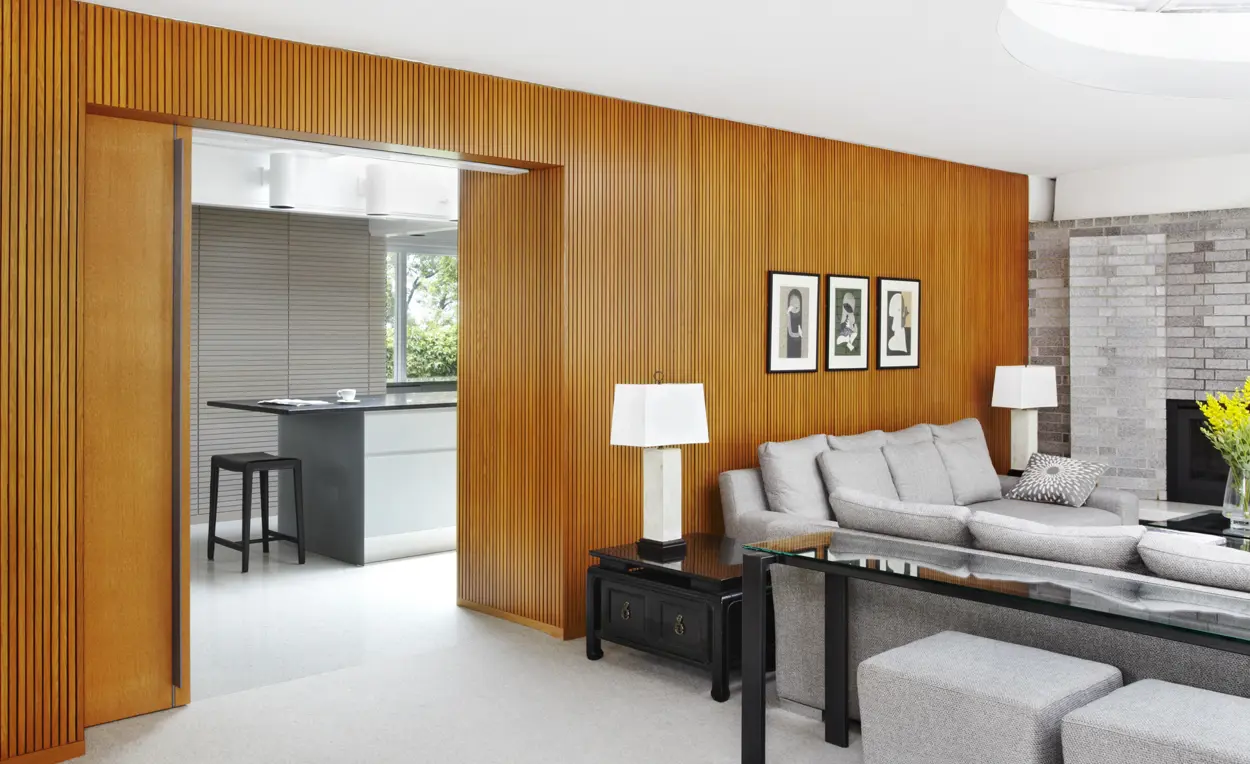The design respects the existing aesthetic of this significant work of mid-century modernism—originally designed by University of Minnesota architecture professor Robert Bliss—while incorporating new amenities. Despite its contemporary design, this mid-century modern residence had a traditional organization that included rooms for a maid and a chauffeur. The kitchen has been expanded into the former maid’s room and includes an adjacent sitting area with a fireplace. The design connects this space to the dining and living rooms and terrace beyond by opening an existing oak-clad wall, which is detailed to match the original. The master bedroom suite includes a bath with a Japanese soaking tub and custom cabinetry designed to match the existing millwork found throughout the home. Adjacent to the garage, the former chauffeur’s room has been converted into a guest suite.
AIA Minnesota/Mpls.St.Paul Magazine RAVE Award
AIA Minnesota/Star Tribune Home of the Month
ASID Elevate Award in the Residential Category
Location
Minneapolis, MN
Project Type
Housing
Size
4,000 SF
Role
Architect | Interior Designer
Status
Complete

