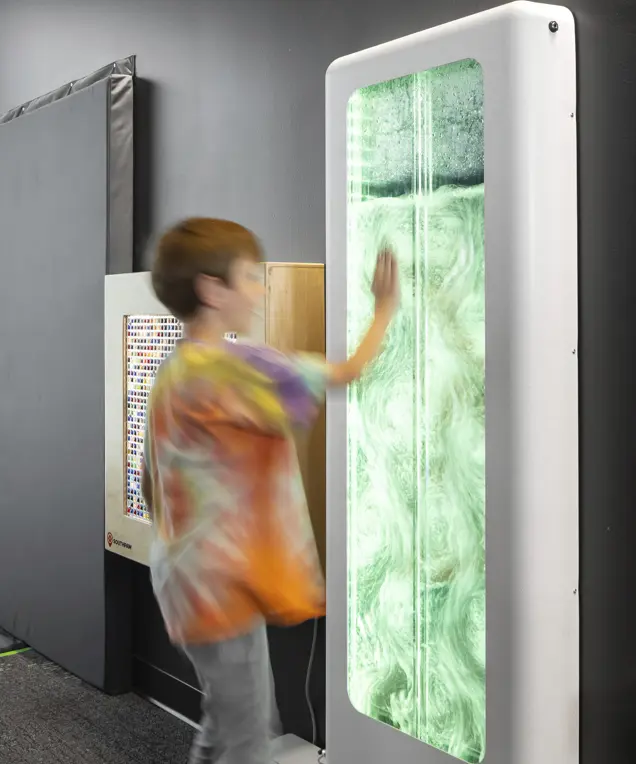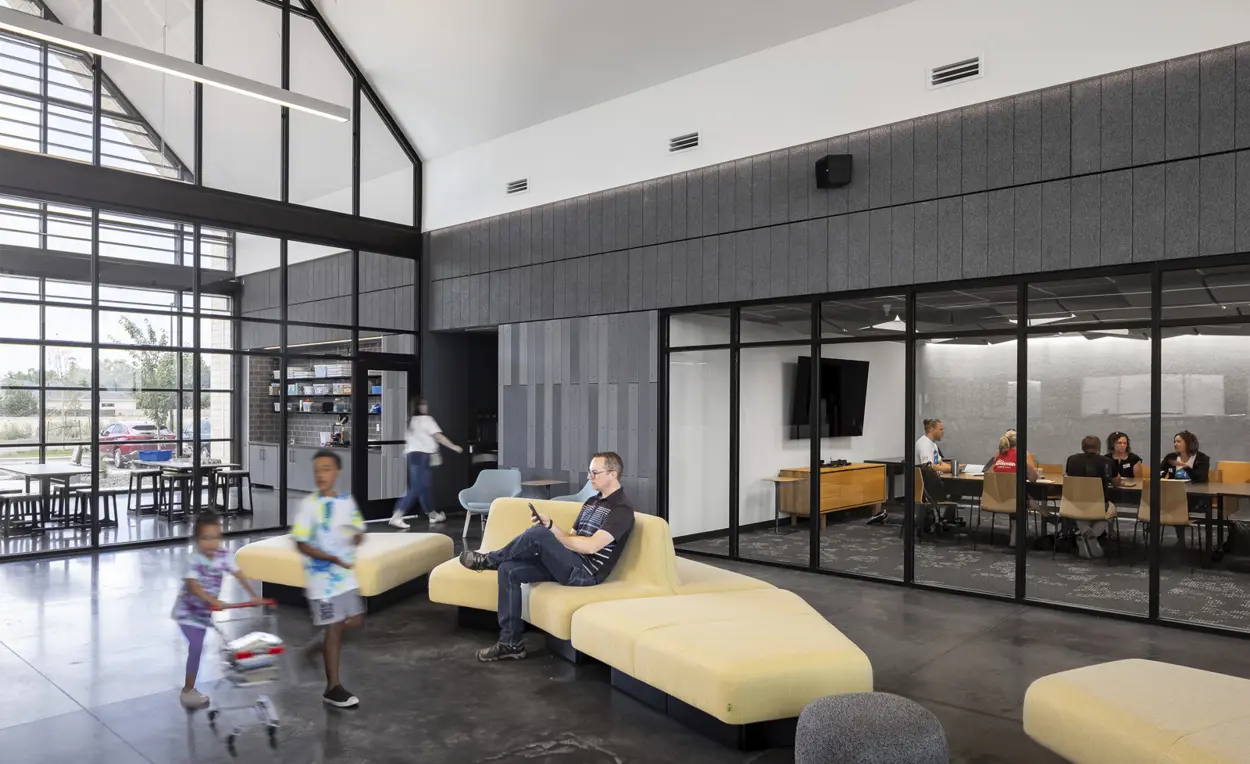This new community library creates connections in the community with a focus on removing barriers to access and expanding all-inclusive services and programs. In response to a public input process and focus group sessions with parents and local educators, the design team developed a design that supports the needs of neurodivergent community members, going beyond merely providing a dedicated sensory space to creating a holistic library experience approach focused on sound, durability, lighting, extension of tactile surfaces, and ease of building use. An after-hours area gives the community 24/7 access to holds, a self-service check-out, Wi-Fi, and seasonal items. The library serves as a family-oriented gathering and learning center designed to inspire creativity and a sense of purpose.
Client
Meridian Library District
Location
Meridian, ID
Project Type
Library | Cultural Space | Educational Environment | Government Facility
Size
16,218 SF
Roles
MSR Design | Interior Architect
MSR Design | Interior Designer
CSHQA | Exteriors Architect
Status
Complete


“[The project] illustrates the value of community-led engagement, forward thinking, and alignment between finish, infrastructure, and organizational programming to create buildings that celebrate their communities now and in the future.”
—Emily Petty Puckett | Library Journal