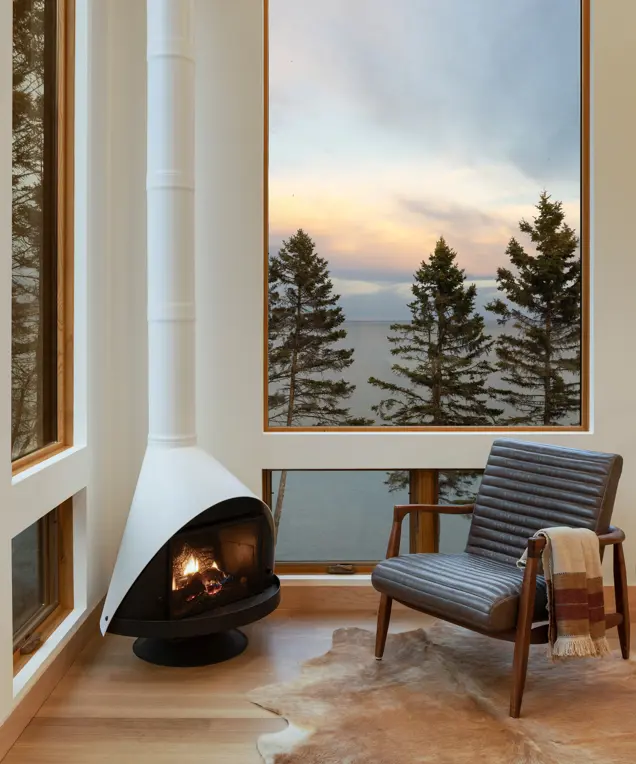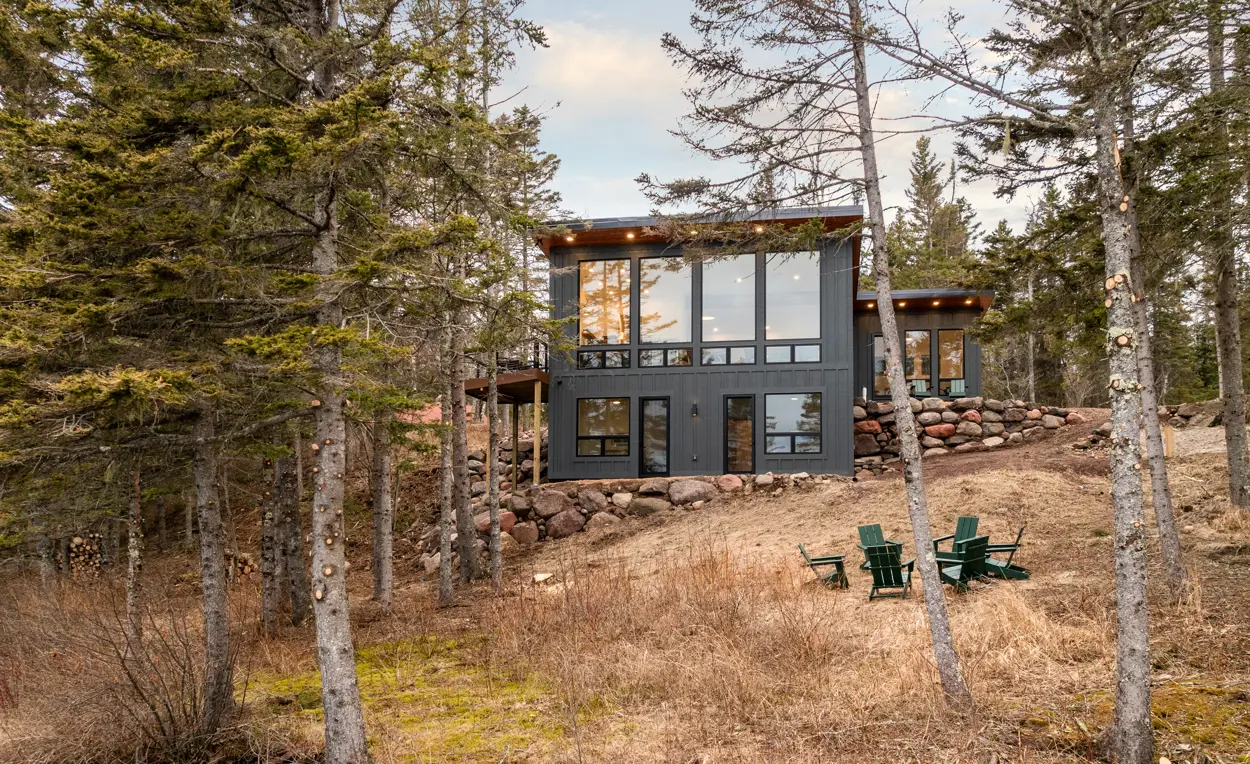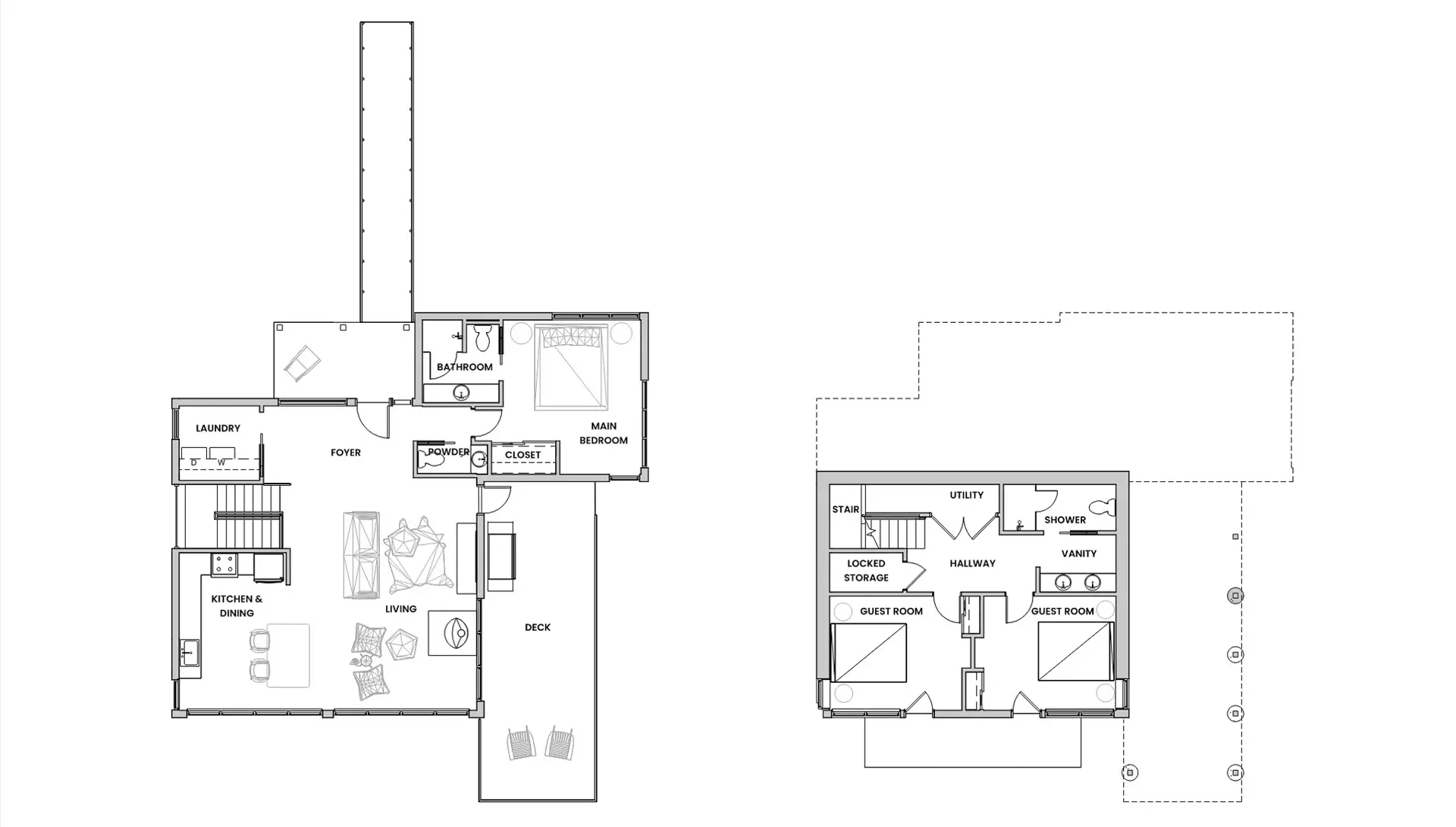Tallens Stuga, or "Cabin of the Pine Trees" in Swedish, is a modern rental cabin on Lake Superior. This new cabin's structure is pushed up to the set-back from the lake on a steeply sloped site to take full advantage of the proximity to the water. Design features include a simple sloped roof with a side deck that extends past the front of the cabin to offer a 270-degree view of the lake. As many existing trees as possible have been retained by positioning the cabin between them. The client also plans to add a sauna in the future.
Location
Lutsen, MN
Project Type
Housing
Size
1,888 SF
Role
Architect
Status
Complete


