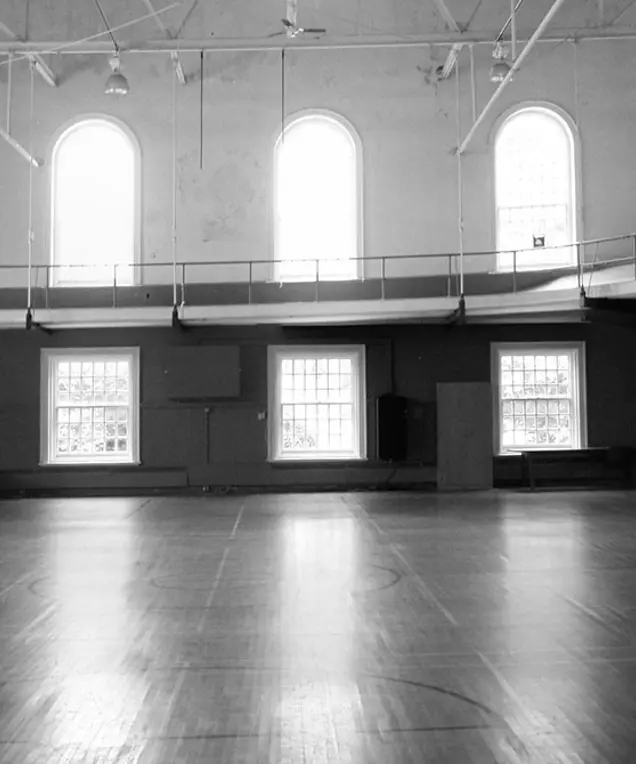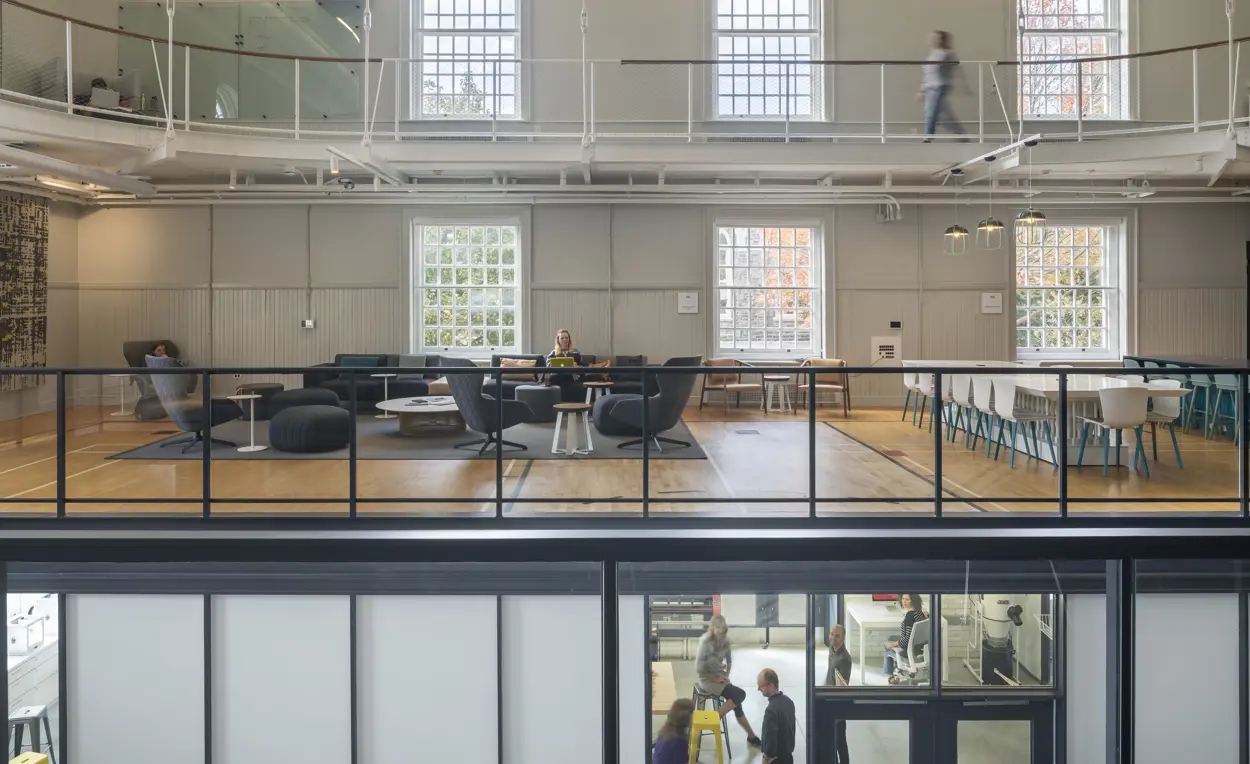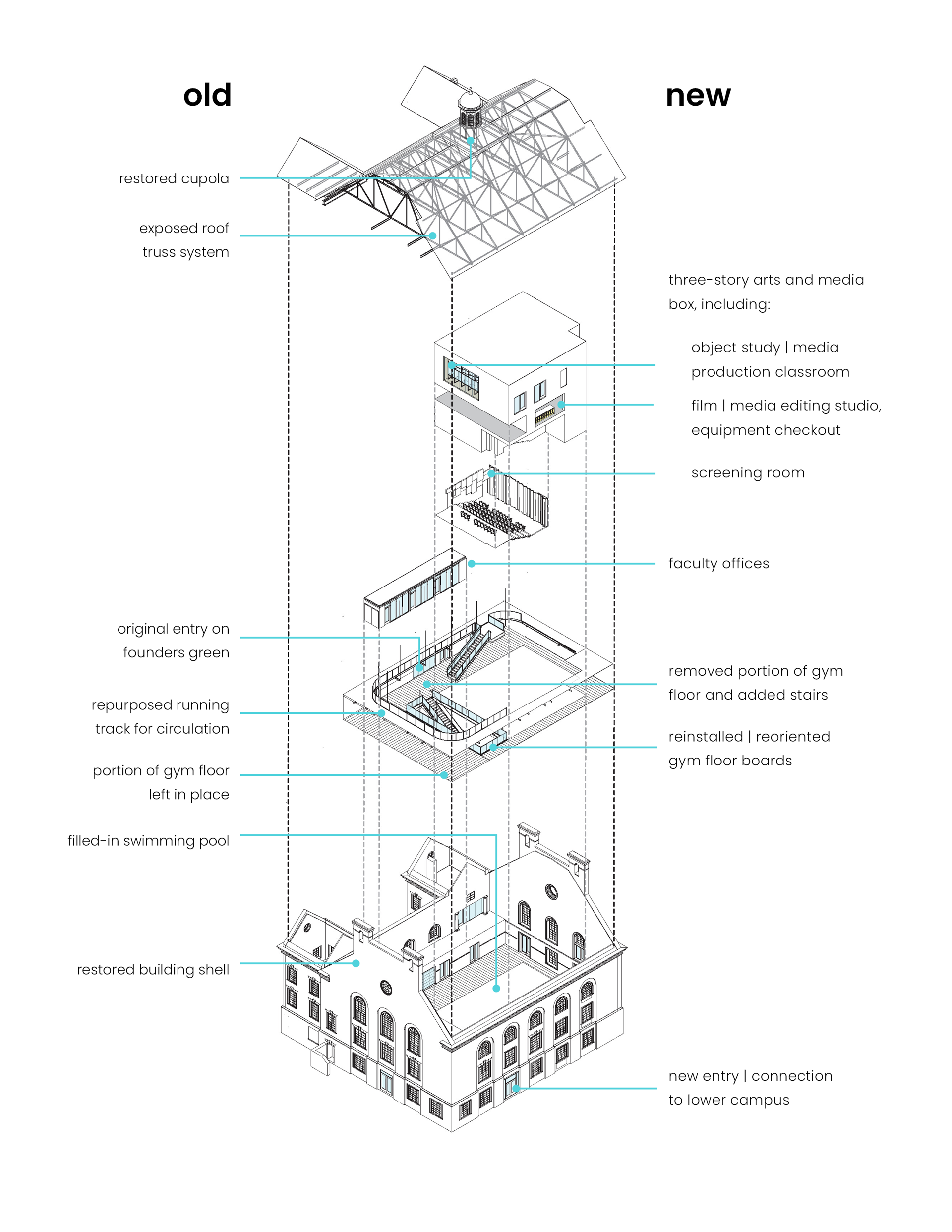Haverford College’s new Visual Culture, Arts, and Media (VCAM) building repurposes a gym built in 1900 into a vibrant 21st-century learning environment. The design preserves the old gym’s central, two-story vaulted space, while inserting a three-story, object study/media production classroom and creating a new living room for the campus. All primary program spaces open onto and animate the heart of the building—a three-story remnant of an indoor running track—that now functions as campus family room with kitchen, community table, display area, projection wall, and movable furniture. Classrooms, labs, offices, and presentation spaces encourage trans-disciplinary collaboration and experimentation in digital media, film, 3D fabrication, and material culture.
AIA CAE Education Facility Design Award of Excellence
Contract Interiors Award in Education Category
AIA Minnesota Honor Award
IIDA Northland Chapter FAB Grand Award
IIDA Northland Chapter FAB Award for Education
Client
Haverford College
Location
Haverford, PA
Project Type
Educational Environment | Cultural Space
Size
25,000 SF
Certifications
Certified LEED-NC v. 3 Gold
Role
Architect | Interior Designer
Status
Complete


“This is a building that is inherently about connection. It has a spatial richness that, while inserting a new series of program spaces within a historic building, retains the experience of a single unified space.”
—AIA CAE Education Facility Design Awards Jury
