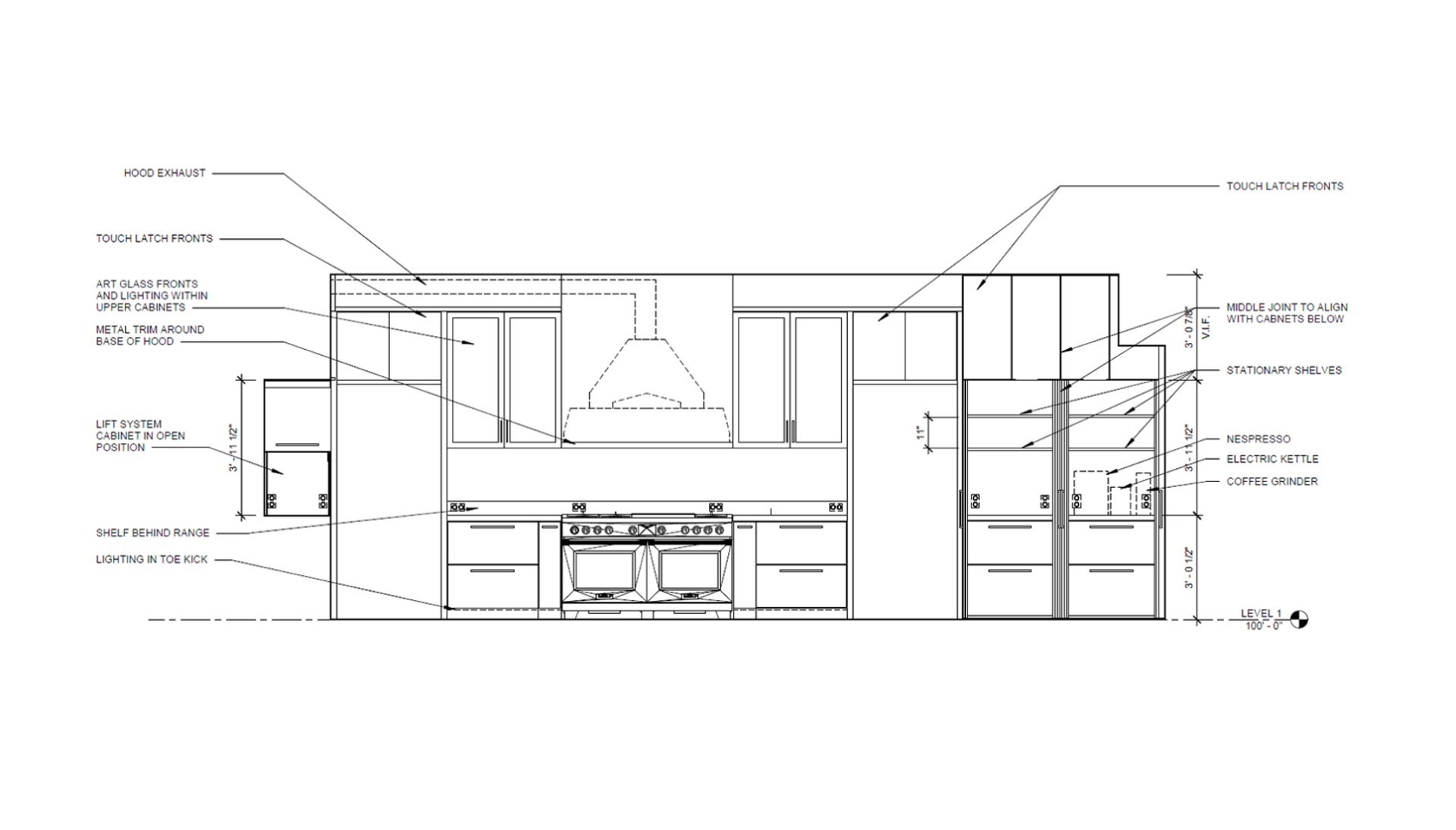This couple’s desire to reconfigure their dated kitchen created an opportunity to make it function better as the primary social space and heart of their home. Inefficiently laid out, the existing kitchen restricted the number of people who could cook, bake, and can together in it. To address this constraint, the design team created an expansive open environment by removing a wall adding on an underutilized office space and the existing kitchen. This expansion not only increased the size of the kitchen, but also created new possibilities for collaboration and social gathering. The new kitchen includes a 16' x 5-1/2' island that provides ample workspace for three to four people to cook harmoniously together as well as for friends and family to gather around. Positioned strategically, the island invites views out the windows and glass doors to Bush Lake and the nature preserve beyond.
Location
Bloomington, MN
Project Type
Housing
Size
512 SF
Roles
MSR Design | Design Architect
Fontaine Designs, LLC | Interior Designer
Status
Complete
