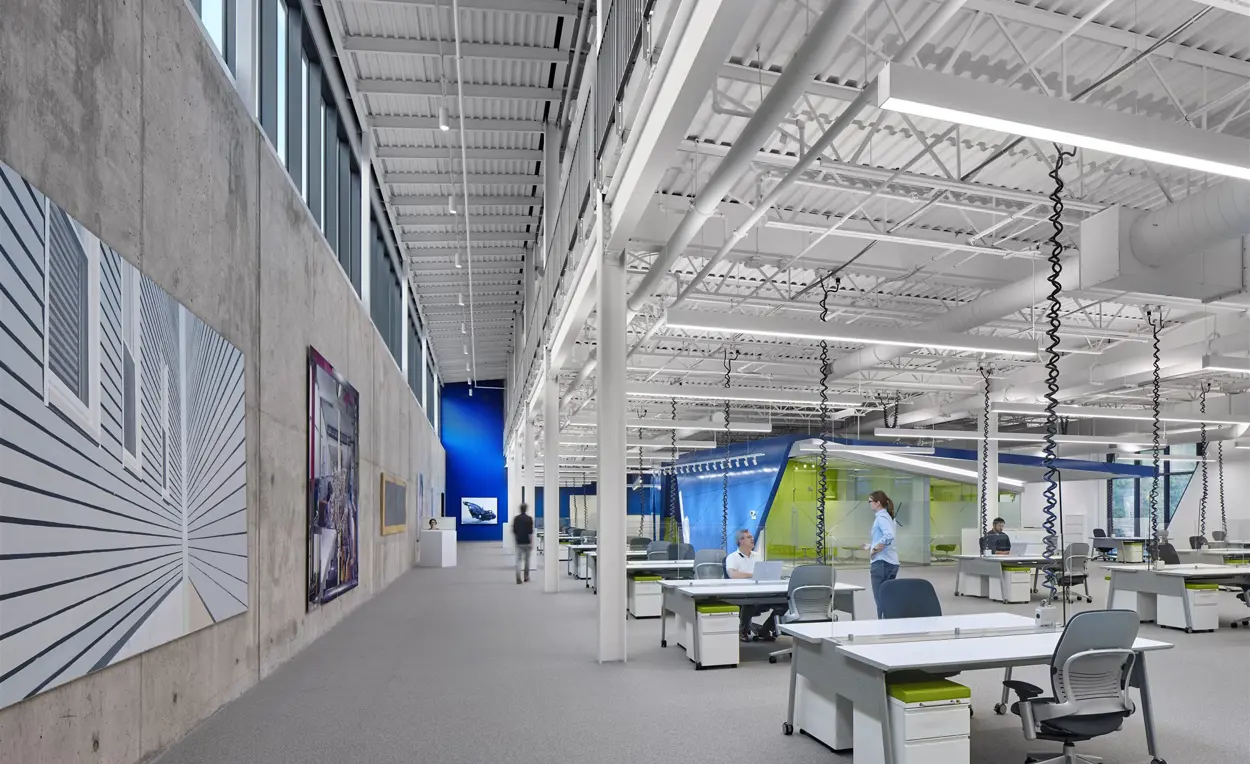Having completed the multi-phased development of SEI’s main headquarters campus over the past 20 years, MSR Design provided master planning and full design services for the company’s first building on the new north campus. The new building accommodates 785 staff and serves as a headquarters entry with a café, meeting spaces, and event gallery for campus staff and guests.
Client
SEI
Location
Oaks, PA
Project Type
Workplaces
Size
600,000 SF south campus | 450,000 SF north campus
Role
Architect | Interior Designer
Status
Complete

